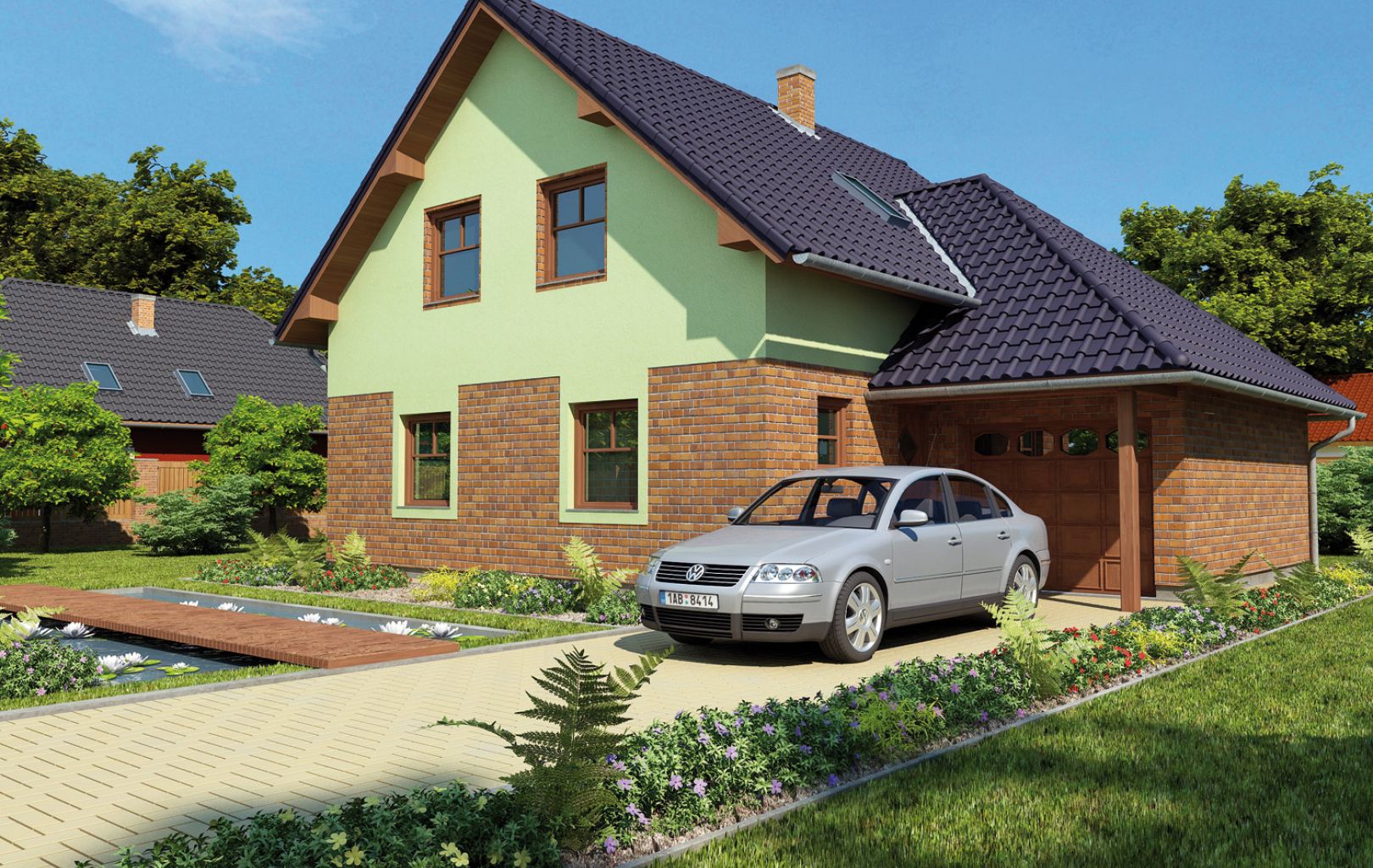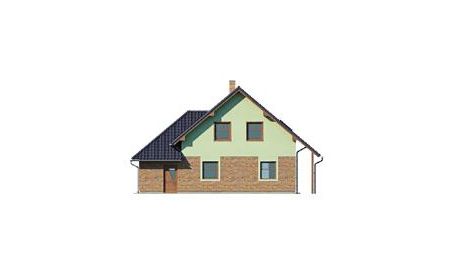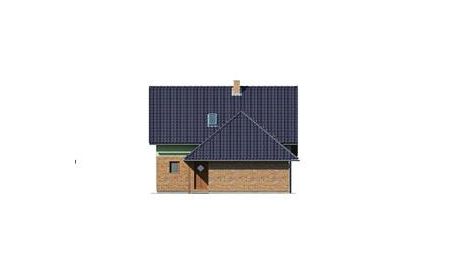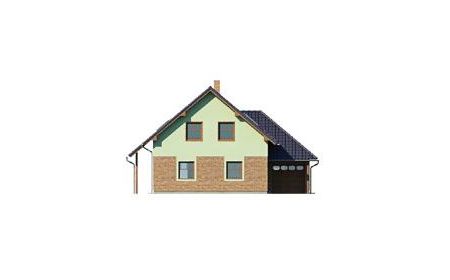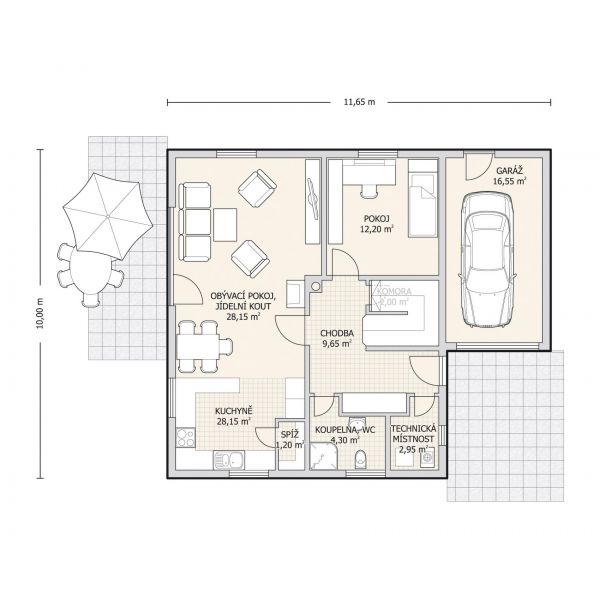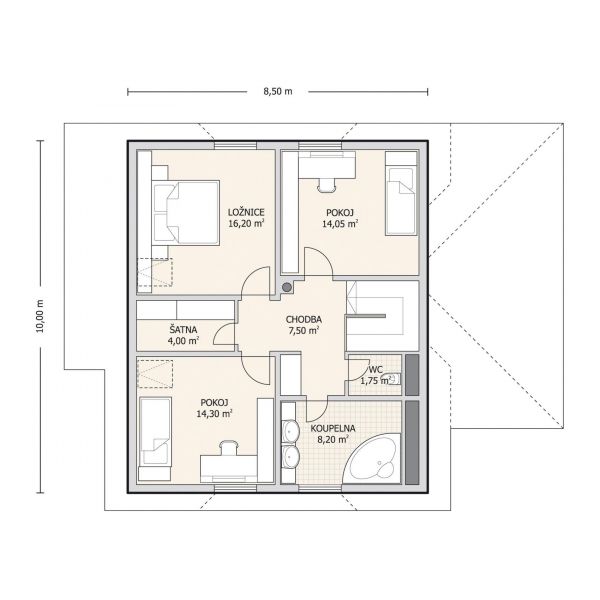Stand-Alone House Karel
Do you need help?
+420 587 439 827
+420 587 439 833
variovila@variovila.cz
Layouts
5 rooms+kitchen area+garage
Usable area
155 m2
Built-up area
117 m2
Roof pitch
40°
Stand-Alone House Karel
A two-storey house with a hipped roof. It is characterized by the high utility value of a spacious solution, because at first sight it is clear that it is a large wooden house. Since there are five separate rooms in this house, it is an indisputable advantage that there are two bathrooms – one on each floor. The utility room can be used as a laundry or drying room.
Floor Plan Standards of Houses More Here
Standards of Constructions of Our Houses
Find out what the house we’ll build for you will feature.






