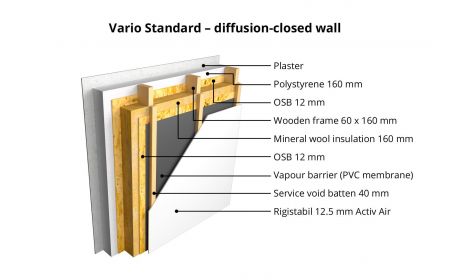Construction to the finish – Diffusively closed Vario Standard
Platné od 1.1.2016. Zadávací listina stavby zpřesňuje tento standard.
Engineering activity
- project for building permission and production documents – contractor
- building permission – customer
Lower construction – customer
Accuracy of performance of the foundation slab – maximum difference in proportions ±1 cm, diagonals ±2 cm, height-altitude tolerance ±0.3 cm.
The infrastructure necessary for launching the construction
- NN 220 V electricity supply at a distance of 10 m from the construction (in particular examples also 380 V, 25 A)
- water at a distance of 15 m from the building
Upper construction – contractor
|
1. Outer walls approx. 310 mm |
2. Inner walls approx. 130 mm |
|
Implementation of plasterboard sealant according to the Rigips Q2standard |
|
|
3. Construction of the ceiling 280 mm house with an attic: |
|
|
Implementation of plasterboard sealant according to the Rigips Q2standard |
|
|
4. Roofing construction |
|
|
house with an attic |
single-storey house: |
|
Implementation of plasterboard sealant according to the Rigips Q2standard |
|
|
5. Construction of the roof |
|
|
6. Gutters and drainpipes |
|
|
7. Windows and balcony doors |
|
|
8. Windowsills |
|
|
9. Shades and blinds are not part of the standard version. |
|
|
10. Entrance doors and gates Hörmann 250x212.5 cm sectional garage door, white, manual groove M, woodgrain surface. |
|
|
11. Interior staircase |
|
|
12. Balcony |
|
The rest
The construction is completed to a standard design. It does not include any technological or mechanical devices. Any equipment or devices shown in the plans or sales brochures serve only as offers of equipment and are not a contractual part of the work. Any work the customer carries out on the basis of the written contract in the construction diary will be deducted from the price of the final settlement according to the budget prices of the contractor. At the customer’s request, the standard can be changed.
A record of the handover of the construction between the contractor and the customer will be prepared by the contractor.







